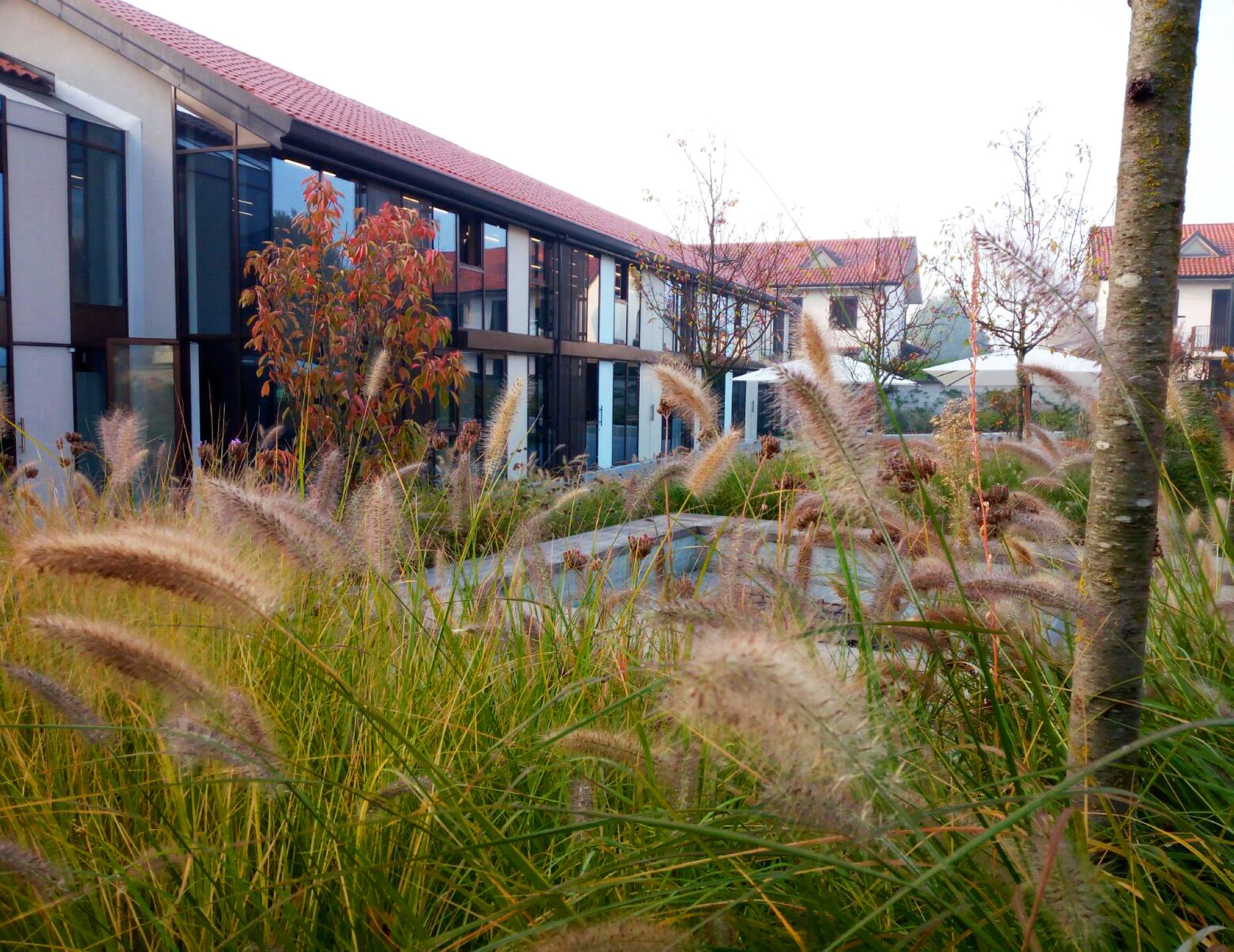Design of the outdoor spaces of Campus Spark interprets the features of the traditional, Lombard agricultural landscape in a contemporary way. Here, manicured gardens, fruit trees, feathery hedges and canals tell the fashination of an international hi-tech firm for this old farmhouse. The location is near the Visconti’s Castle in Bereguardo (Pavia). The renovated architectures find a link with the territory thanks to the neat, compact aromatic carpet that illuminates the entrance courtyard. The design of the square raised bed incorporates a wide ramp granting a fully accessible environment. Persimmon and cherry trees and field maples await the first cold weather to colour autumn. High weaving grasses accompany the paths of the central courtyard and enclose the conversation and BBQ areas designed for the users of the multifunctional and coworking quarters. River Ticino and water of the typical nearby canals are recalled with a strip of river stones that runs along and under the walkways made of WPC wood. The new structures, including also a dining area, gym and rooms for selected guests shade the passage between the two main courtyards. This provides perfect growing conditions for a soothing, dense parterre of ferns and bigleaf periwinkle. Carefully studied coplanarity of paving materials and integration of ramps and level transitions in the design of the open spaces make the site comfortable and safe for everyone.
Where: Bereguardo, Pavia, Italy
Area: 1.275 sm
Parner: Giuseppe Tortato Architects
Year: 2015 (project), 2017 (opening)
Services: Concept design, Executive design, Construction works assistance
Campus Spark, concept design of the courtyards. Sketches by Valerio Cozzi
Today the Bereguardo complex is home to the Campus Party Sparks: an e-sports academy providing training and talent boosting to players and video gaming professionals, together with consultancy to succeed in the business of video gaming on an international scale.



















