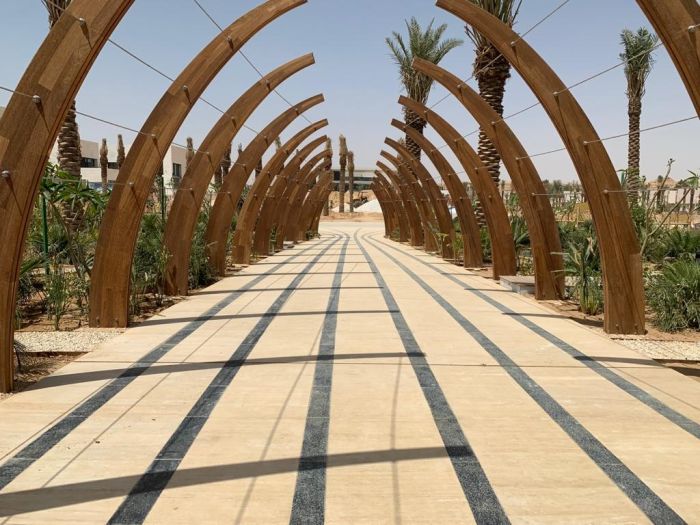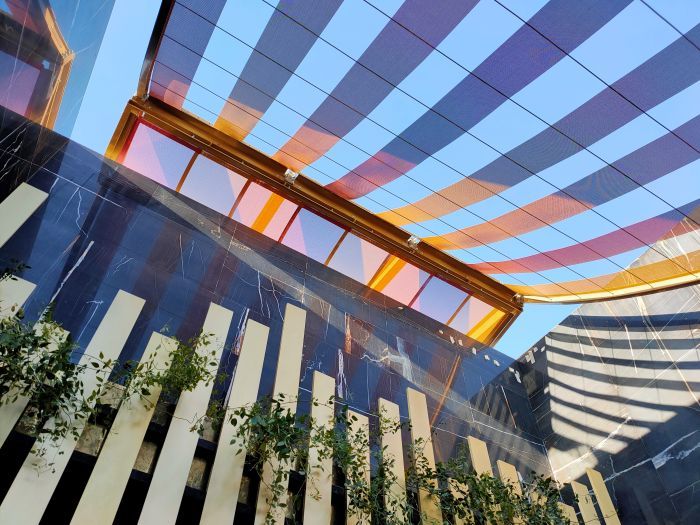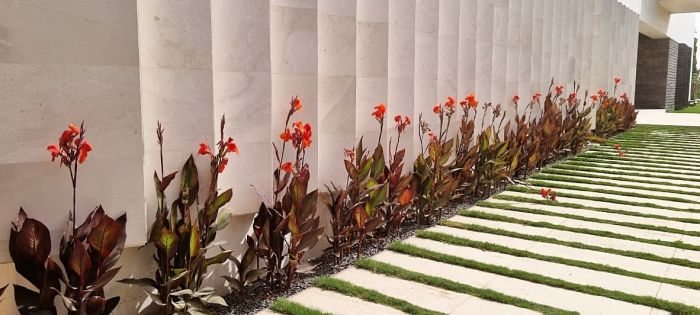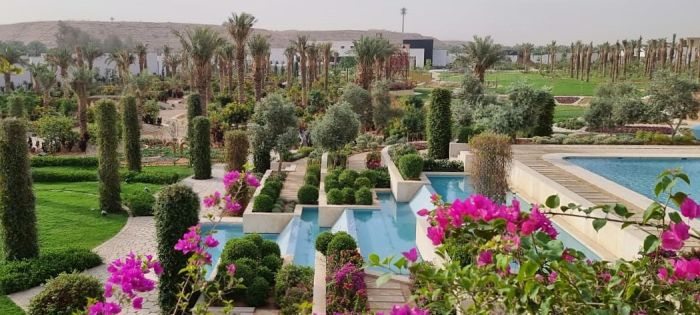
Landscape design in Riyadh for a family estate, featuring over thirty different garden scenarios like an open-air Wunderkammer. In a country where desert rules, a visionary entrepreneur welcomed a project collecting a variety of green experiences. Autochthonous vegetation accompanied by Mediterranean and Sub-Tropical plant species complete the architecture, both outdoor and indoor, with scented secret gardens, formal patios, lawn carpets, amusing shrub shapes, artificial green hills, shaded terraces, private courts… everything is designed exclusively for the site and built from scratch.



In harsh climates such as Saudi Arabia, responsible landscape design means that any decision must answer to vegetation needs prior than to people. The multiplicity of gardens itself is a design answer to the local environment, where managing a small-scale size is easier. Vegetation collaborates to separate, define and shelter open spaces from the incessant sun, interpreting the intended use of each building and area with respect to local behaviours. Outdoor areas are designed to promote the use after sunset, therefore selecting plant species also bearing in mind lighting design other than considering water management and maintenance routine.
Growing a garden in the desert is a strong gesture that pushes to the extreme the relationship between human and natural forces. Rather than pretending that landscape design in Riyadh can be sustainable, I’d go for a more reasonable, attainable ‘responsible landscape design’. This means a disciplined use of professional knowledge and experience, questioning and listening to the place to make the best use of natural and economical resources, for the moment being and in perspective.
Valerio Cozzi
Materials choice and setting is also important to avoid overheating and to promote sustainability. The project sorts natural stone from local quarries for the paving, reuses stone scraps and smaller pieces as mulching, privileges plant species with low water requirements and groups them according to their irrigation needs to allow a wiser use of resources.
The construction of the family estate is nearly complete. In the end, the newly-planted vegetation is spreading: the broad leaves of Canna indica are getting familiar with the architecture, the pink bracts of Bougainvillea spectabilis and the bright blue flowers of Jacquemontia petantha vines are conquering trellis and shading structures as expected.
Location: Riyadh, Kingdom of Saudi Arabia (KSA)
Site area: 9.3 Ha
Year: 2015-2017 (design), 2017-ongoing (construction)
Partners: Faris & Faris Architects (Amman, Jordan), Comatec (Riyadh, Saudi Arabia)
Services: Green masterplan concept, preliminary, executive and construction design, indoor landscape design, fountains and water features design, shading structures design, garden pavilions design, paving design, assistance during construction
Landscape of the family estate during construction
Three reasons to fall in love with this landscape design project
#1
The construction schedule included the cultivation and acclimation of all the plants onsite, at the margins of the property, following the agricultural vocation of the site.
#2
Driven by the will to welcome family members and highly regarded guests with comfort and beauty, green areas are yet far from being crystallized postcards. Connections, walkways, driveways, exploratory paths and strolling promenades make the Ammariah estate an experience that is renewed at every step.
#3
The garden features have been developed in parallel with the architectural project, therefore providing a flowing transition from space to space and granting ideal growing conditions to plants.



























