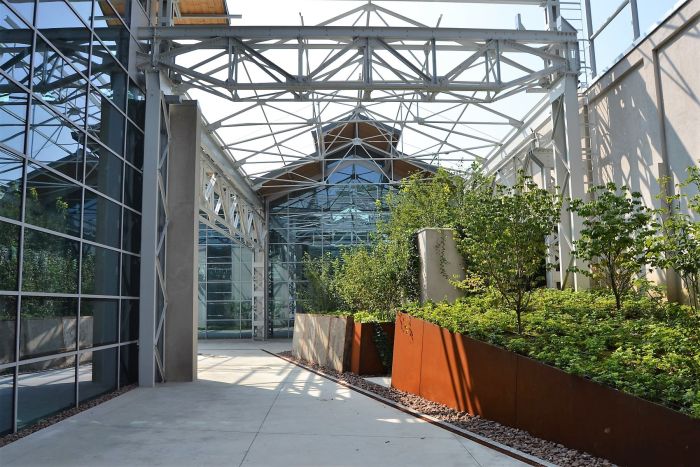Industrial SITE reDEVELOPMENT: a new match between people and space through LANDSCAPE design.
Hardscape and softscape design build a bridge between past and present times. Today, La Forgiatura is a multifunctional area in the north-west area of Milan. It hosts fashion brands, ICT and pioneering medical companies. Today’s extraordinary complex rises from a former industrial site area, hence the name of the place, meaning ‘forge’. In the nineteenth century La Forgiatura produced special steel components, exporting them all over the world. The regeneration of the area, that took place at the turn of the first decade of 2000, has been attracting new investors and is still on the move.
I joined the design team as landscape designer since the very beginning
Since then, I have been connecting and upgrading La Forgiatura buildings with outdoor and indoor green solutions. During the years, I have been developing and tuning landscape in accord with evolving functions, tenants and key figures. I also had the chance to design tailored wayfinding to welcome and address people and traffic.
Landscape project features sharp designed hills, 1 to 8 m high, that generate a dynamic relationship with buildings. Neat lawn surfaces mirror and multiply glass facades. At each change of the season, the widespread vegetation recalls the sense of renovation that turned the old factory sheds into energy-efficient buildings and spaces to share.
The area offers plenty of green shades
Outside, vegetation may flow smoothly besides the concrete paths, or create a green band over property limits. The advent of new companies creates new planting isles defining new ways to enjoy the location. At La Forgiatura, plants are not scared by heights: they grow on the Astronave terrace, scramble over steep hills, climb or trail down from the structure. Indoor green welcomes workers and guests at the Hall Raimondi, or creates peaceful isles where to enjoy a break or a chat.
what’s next?
La Forgiatura is an inspirational and exciting place where to work as landscape designer, because it’s a place that attracts enterprising people and where things move fast. It’a also a regeneration landmark in Milan with well-established vegetation that has good stories to tell anytime you come by. What’s next? I look forward to discovering it.
Location: Milan, Italy
Site area: 24.000 sqm (common and green areas: 8.000 sqm)
Year: 2007-2009; 2018; 2019 (design, different lots); 2011, 2012; 2019 (construction, different lots)
Partners: AG&P, arch. Giuseppe Tortato, Milano Layout Srl
Services: Concept design, Preliminary design, Detailed design, Construction design, Bill of Quantities, Works supervision, Control of the execution of works





















